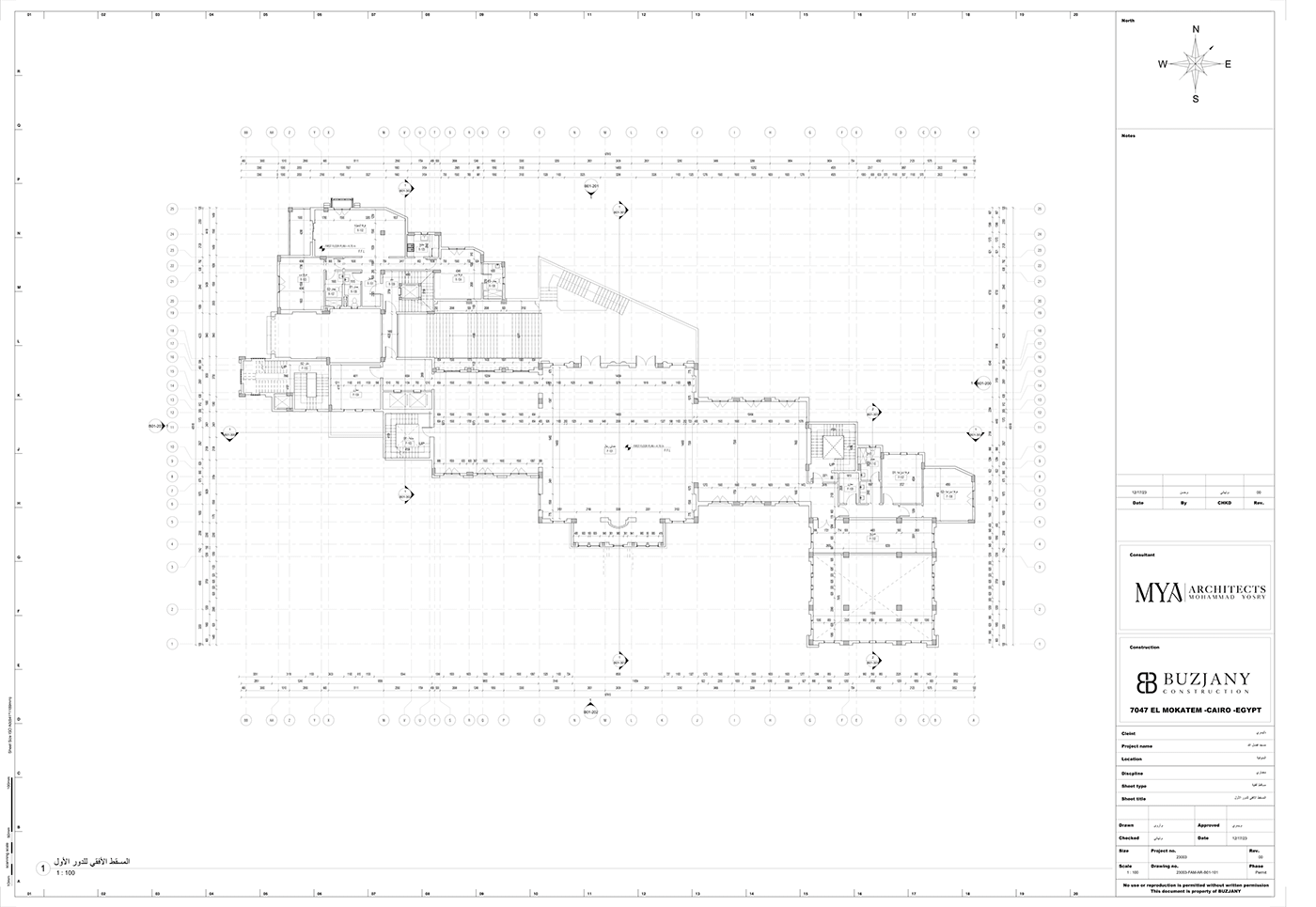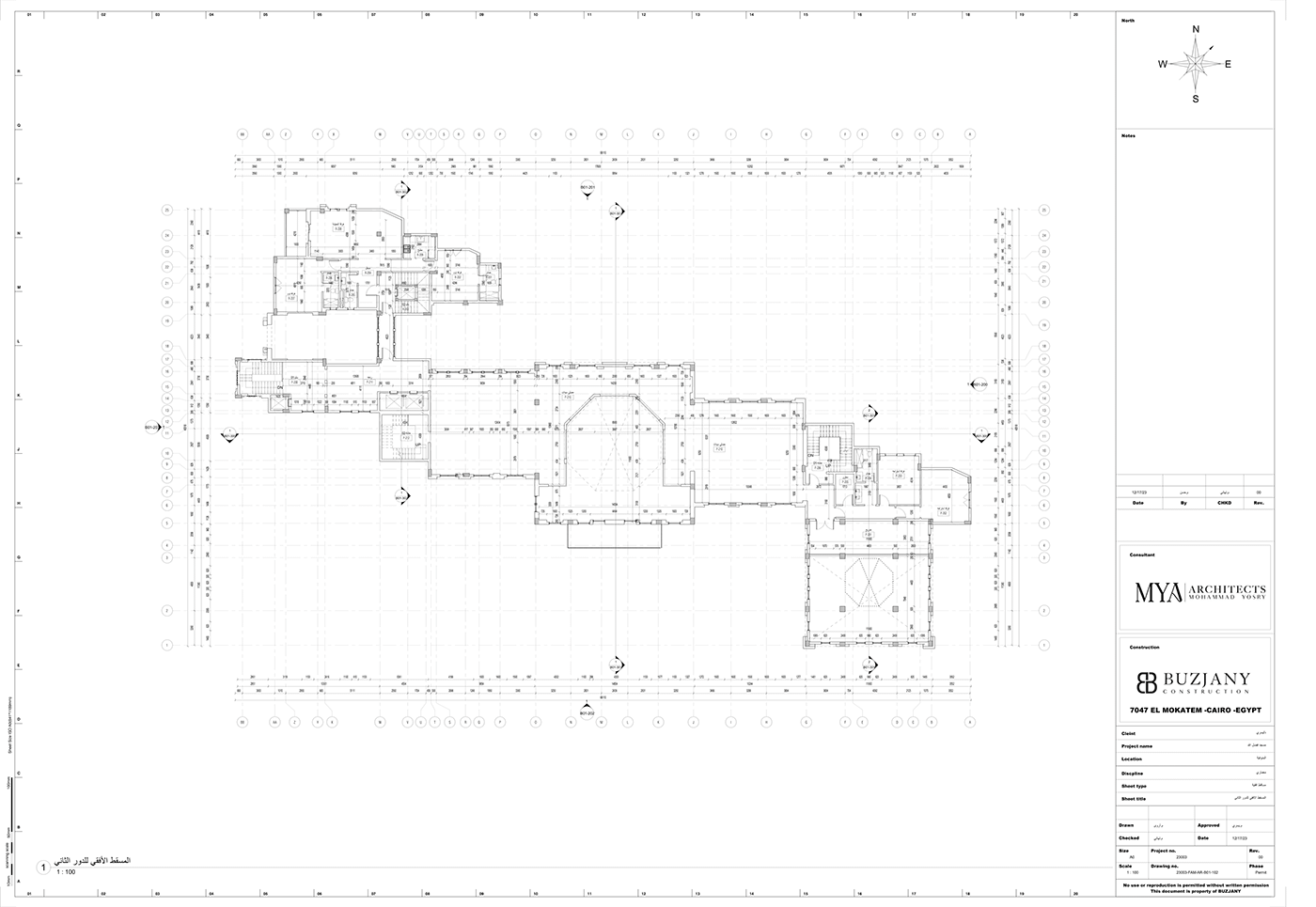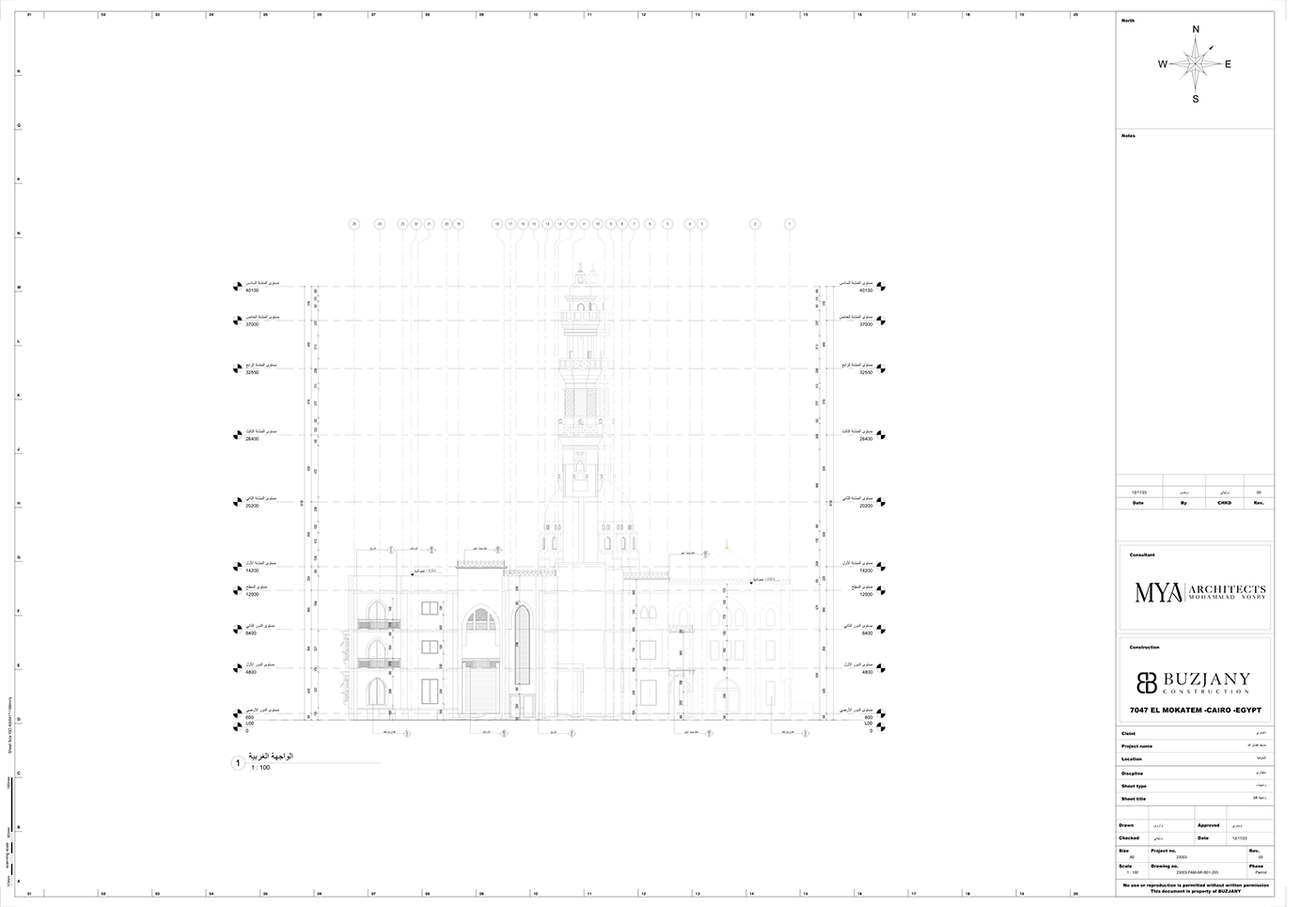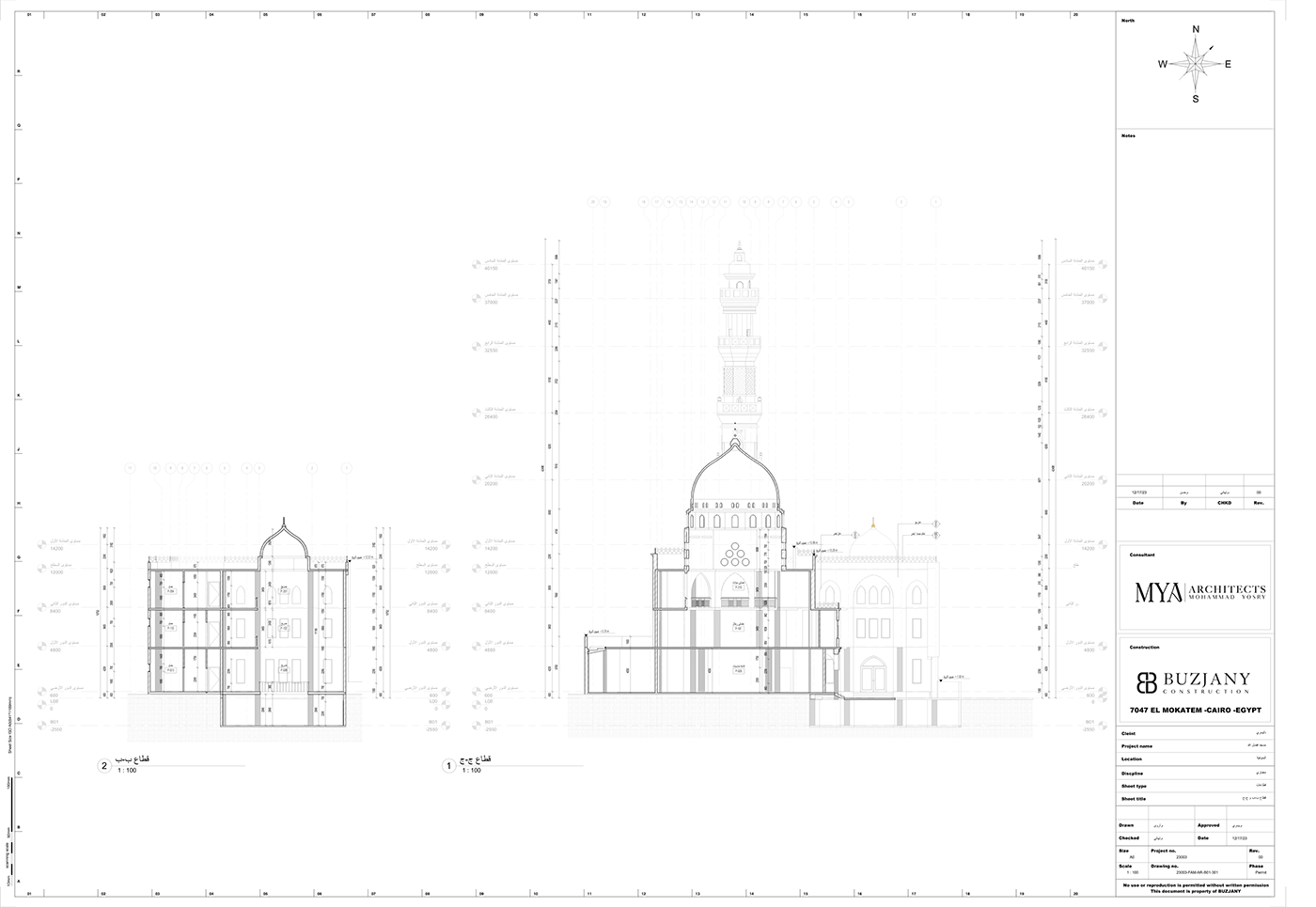Fadl Allah Mosque
Scope: Modeling, Permit DWG preparation.
Tools: Revit
Year:2023-2024
Firm: MYA Architects
In the realm of architectural innovation and cultural reverence, Fadl Allah Mosque stands as a testament to the harmonious convergence of tradition and technology. Guided by the principles of Building Information Modeling (BIM), this visionary endeavor embarks on a journey to reimagine the quintessential essence of mosque architecture, elevating it to new heights of functionality, sustainability, and aesthetic grandeur.
At its core, Fadl Allah Mosque is more than just a physical structure; it embodies a holistic approach to design, construction, and community engagement. By leveraging the power of BIM technology up to Level of Development (LOD) 200, we embark on a meticulous exploration of every facet of the mosque's development, from initial conception to intricate detailing.
This introduction sets the stage for an immersive journey into Fadl Allah Mosque, where tradition meets innovation, and where every element, from the minaret to the mihrab, is meticulously crafted to reflect the rich heritage of Islamic architecture while embracing the possibilities of the digital age.














